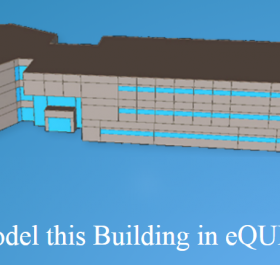
EQUEST Training And Tutorials
Learn eQUEST online, anytime, from beginner to advanced material.
Capabilities:
Training Services
Building Type:
N/A
Last Software Update:
April 12, 2018


Capabilities:
Building Type:
Last Software Update:
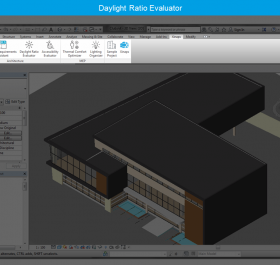
Capabilities:
Building Type:
Last Software Update:

Capabilities:
Building Type:
Last Software Update:
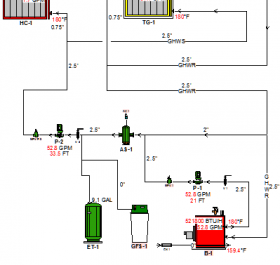
Capabilities:
Building Type:
Last Software Update:
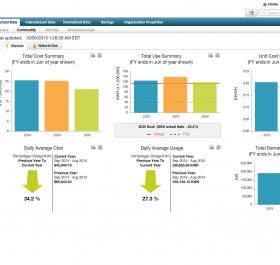
Capabilities:
Building Type:
Last Software Update:
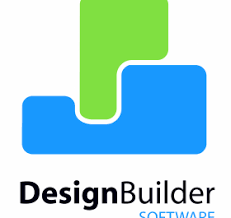
Capabilities:
Building Type:
Last Software Update:
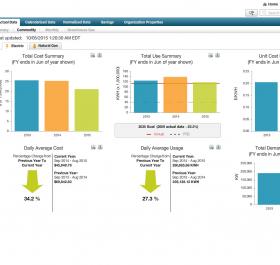
Capabilities:
Building Type:
Last Software Update:
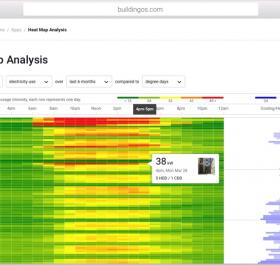
Capabilities:
Building Type:
Last Software Update:

Capabilities:
Building Type:
Last Software Update:
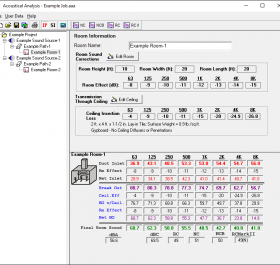
Capabilities:
Building Type:
Last Software Update: