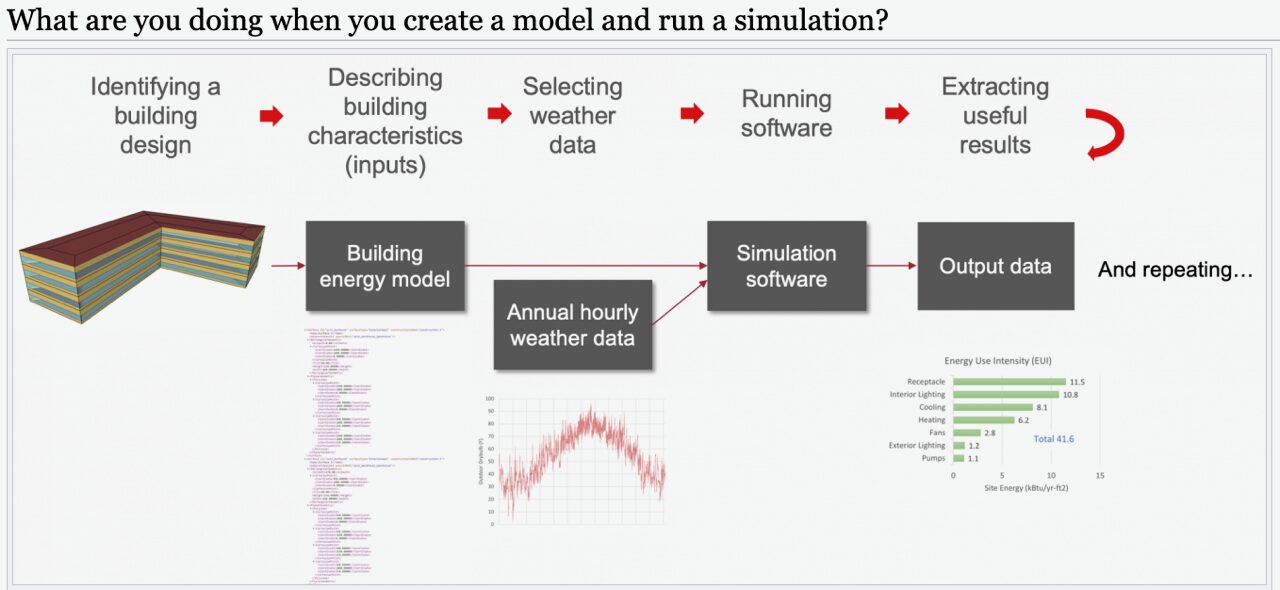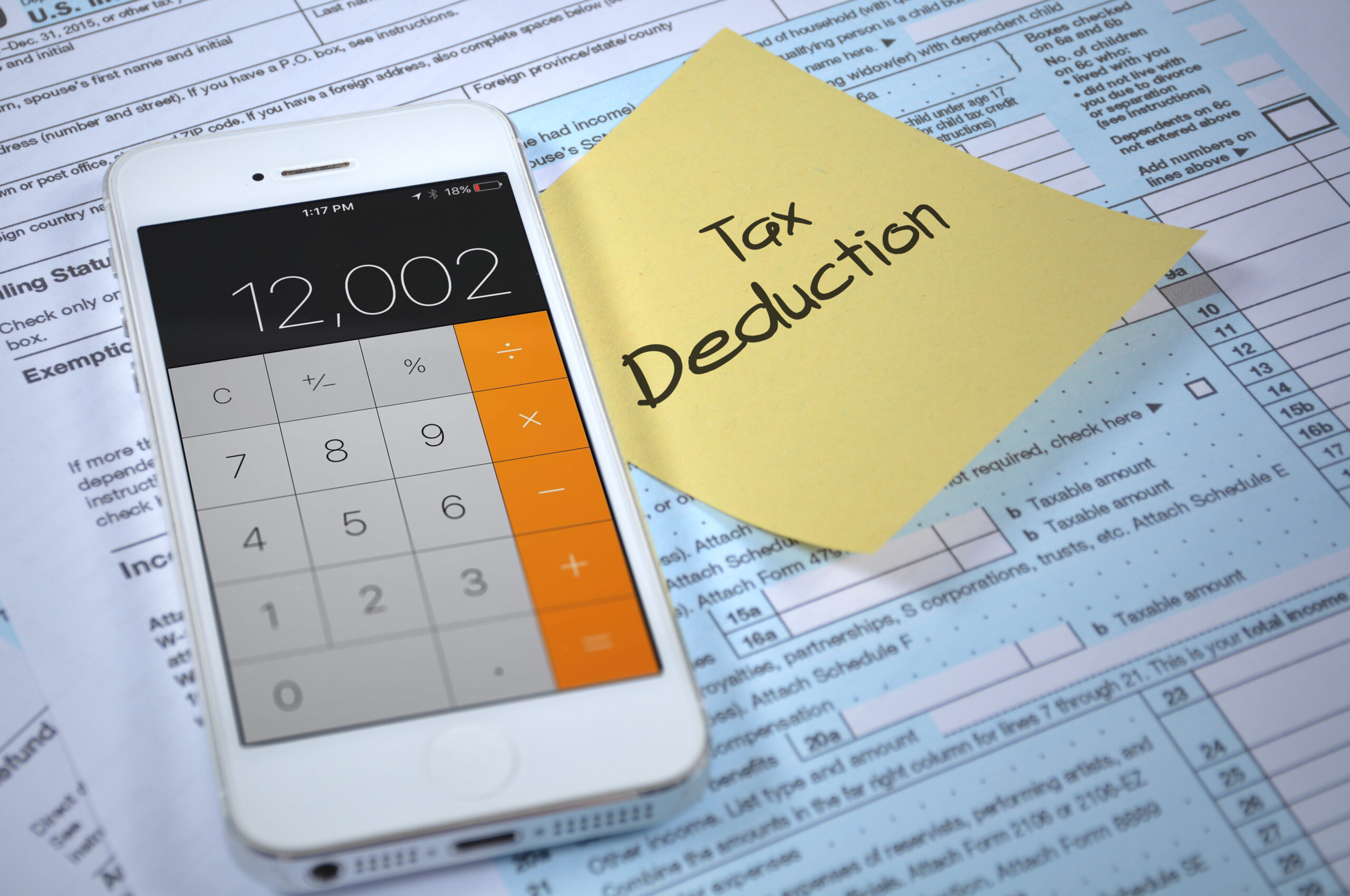How do you pipeline files between different models, or create interoperability between all the different file types that are part of your work?
– Pipe Dreams
Dear Pipe Dreams,
As energy modelers, we coordinate with nearly every discipline on a project. Plainly, this means we collect and organize a wide range of information. Commonly, there can be a Revit file for the architectural design, spreadsheets with mechanical schedules and ventilation calculations for the mechanical design, and PDFs of lighting plans for the lighting design, among many other sources of information. The most ideal information gathering scenario would be that all of this data exists within a single file and is perfectly formatted for use directly in an energy simulation. As any energy modeler knows, this is unfortunately never the case – and for good reason. Every discipline has different use cases for the files and deliverables they prepare.
The image below shows the network of information that needs to be gathered. Each discipline provides various sources of information that an energy modeler needs to extract and process before finally bringing the information into your energy modeling software of choice.
Image by Brett Horin, CannonDesign
Part of the complexity of this information gathering is that it is not linear. Many of these information sources can come from a combination of disciplines, and then must be coordinated in the processing stage because of inherent dependencies among certain data points.
Knowing this, an energy modeler should maintain a couple of criteria: 1) be adaptable and 2) limit your sources of truth. Adaptability is crucial because information will never be shared and produced in the same way on every project. There will be varying levels of details in BIM files, spreadsheets, and PDFs, so you need to have strategies for extracting information from many sources. With so many sources, it is important to limit your sources of truth to maintain accuracy in your models. For example, ensuring lighting power density information comes from the lighting or electrical engineer, rather than preliminary guesses from the architect, helps maintain accuracy and avoid drastic changes down the road. Confirming the format of your data sources and compiling this in a central information gathering spreadsheet can be very helpful.
One of the most common coordination hurdles is geometry translation. An architect’s Revit model requires visual detail for renderings and drawing sets, while our energy models require simplified volumes to correctly simulate the physics in a simulation. These two types of geometric models do not automatically coexist. Energy modelers can rely on a number of software combinations to help automate the simplification process. A workflow I’ve become accustomed to is exporting a Revit model as a DXF, importing that into Rhino, simplifying using some techniques in Grasshopper, exporting as a gbXML using Honeybee, and importing that into my energy modeling software of choice. The alternative is using the PDFs of a drawing set to manually trace the building directly in your energy modeling software. Either method works perfectly fine depending on a modeler’s comfort with different software tools. The former of these workflows typically helps with modeling more complex geometry and with updating as the team iterates the design.
Another hurdle is with lighting power density calculations. While these are generally simple and performed by the electrical engineer or lighting designer, energy modelers may need to tabulate their own space-by-space lighting power density calculations to match with their thermal zoning. I typically have a spreadsheet with a matrix containing a column with all of my thermal zones and a top axis with the lighting fixture schedule and wattage per fixture. Within the matrix I add the fixture counts in each zone and have the spreadsheet automatically calculate the lighting power density per zone to easily enter in my energy modeling software. Generally, your thermal zones will be solidified before the final lighting fixtures, so this method is very helpful for updating any final lighting fixture counts to easily keep the energy model updated as it approaches a final deliverable.
To the second criterion, a best practice with all of this information coordination is to limit your sources of truth. Meaning, create a designated spreadsheet to always update with the most recent information. Map out the types of files you will be obtaining from each discipline on a project and plan how and when you’ll obtain that information. Create designated checkpoints when this information should be updated in your energy model. This will help create efficiency and maintain your model’s accuracy.
A benefit of staying organized with your information gathering is to also help support your team members. You may have multiple people working on an energy model, or some team members may work on a daylighting simulation while you work on a thermal comfort simulation. All of these have overlapping input parameters, so maintaining consistency is important for the quality assurance of all the simulations that may be performed on a project.
Ultimately, keep in mind that energy modelers interface with nearly all disciplines on a project team. So we need to be adaptable and maintain accuracy with all of the information. Some final thoughts to keep in mind are to establish communication channels, determine checkpoints, and confirm file formats with all disciplines. There is no single, correct workflow to collect and coordinate all of this information, so it is important to figure out what works best for you and your existing workflows.

Brett Horin, LEED AP BD+C
High Performance Building Analyst, CannonDesign







